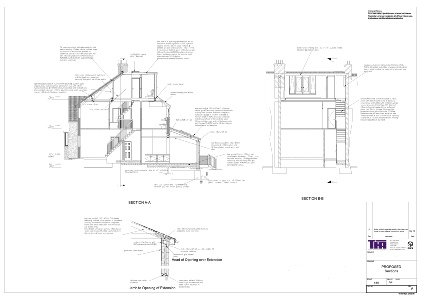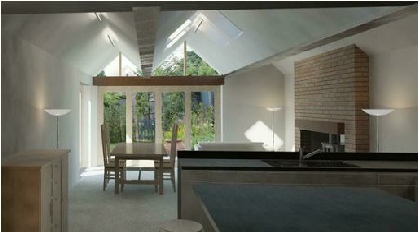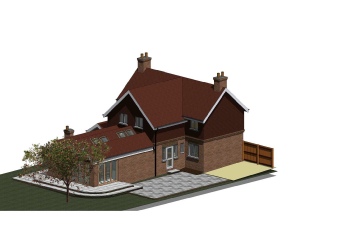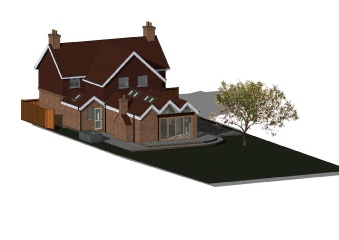
©Trevor Hultquist Associates 2024
THA Surveyors are no longer taking on new instructions
I would like to thank my previous Clients for their custom, some of whom have become friends and to all my colleagues and dear friends with whom I have worked with throughout my career, who have made my working life a pleasure.

Trevor Hultquist Associates
BUILDING SURVEYORS


Architectural Design
We Design and Prepare Drawings for Refurbishment, Extensions, Loft & Basement Conversions and New Build
We will talk through your requirements and initially prepare an outline scheme with recommendations on the technical feasibility and quality standards within the budget and your requirements.
We will advise on the necessary statutory requirements (you may be within permitted development under the Town & Country Planning Acts) and any additional sub-
If planning permission is required we will only detail the drawings as far as is necessary and await approval before completing the drawing in more detail suitable for structural, Building Regulation and tender requirements.
This is to avoid unnecessary expenditure should the Local Authority require alterations or refuse permission.


Computer Generated Internal View
Rear Extension To Cottage in Conservation Area


Contact Details:
London and
South East
(Surrey, Sussex and Kent)
01293 885072
e-